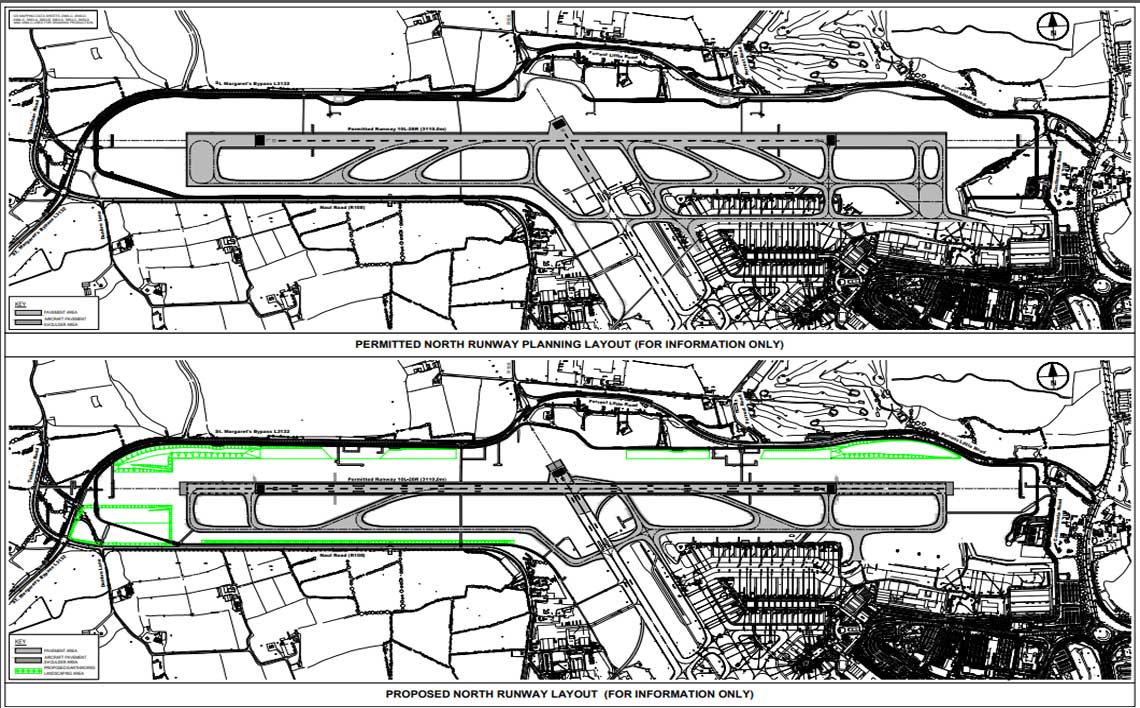
daa has made an application to Fingal County Council seeking permission to amend the physical layout of North Runway. The application does not propose any changes to the length of the runway nor does it seek to change any of the permitted operating
conditions of the runway.
The reasons for the application primarily relate to changes in aviation standards. The current runway layout, which was granted planning permission in 2007, was designed based on International Civil Aviation Organisation
(ICAO) standards. Since then, the European Aviation Safety Agency (EASA) has been established as the competent authority for aviation standards in Europe. In December 2017, EASA published amendments to the regulations governing infrastructure design.
The new regulations set out revised criteria for the design of runways and taxiways which have a direct impact on the current permitted design of North Runway. daa is therefore seeking to amend the layout of the runway to comply with the new regulations.
Additional amendments are also being sought in relation to the taxiway network for the runway which have arisen following consultation with airlines. There are also a number of changes proposed which are necessary to co-ordinate with the
airports Air Navigational Aids, which are critical safety systems operated by the Irish Aviation Authority.
Importantly, the proposed amendments to the permitted design of North Runway will result in a reduction of approximately 115,000
square metres of paved area, consequently reducing the amount of building materials used to construct the runway and taxiway system. The composition of the landscaped grass areas, which are required to enhance the navigational equipment, will also
reduce the amount of spoil material sent off-site for disposal. The activities associated with the amended design will primarily take place within the airport campus with minimal impact envisaged on the surrounding areas.
More detail on
the main proposed amendments are set out below:
Changing the structure of the outer 7.5m of runway shoulders from paved area to einforced grass;
Reducing the width of the taxiways from c.30m to c.27m;
Reducing the number of Rapid Exit Taxiways from four to two;
Making minor amendments to the location of two sub-stations and modifying the associated access roads in their vicinity;
Providing new maintenance access roads for vehicles. Entry points for these roads will be located on the eastern side of Castlemoate Road, the eastern and western sides of Toberburr Road and north-east of the Boot Inn;
Providing three laybys off the airport perimeter road located to the south of St Margaret’s Bypass and Forrest Little Road;
Re-aligning and re-locating fire access roads, which will require the removal of six crash gates along the St. Margaret’s Bypass and Castlemoate Road. One crash gate will also be re-located on the St. Margaret’s Bypass;
Providing elevated landscaped areas to enhance the quality of navigational equipment signals;
Removal of security entrance Gate 1A (access via Castlemoate Road);
Erection of eight CCTV masts and sections of airside blast fencing.
The map above provides a visual of the current permitted runway design and the revised runway design with the main runway and taxiway amendments included. The full set of planning drawings can be inspected at the offices of the Planning Authority.
For any queries, contact the North Runway team on 1800 804 422 or via e-mail northrunway@daa.ie.
